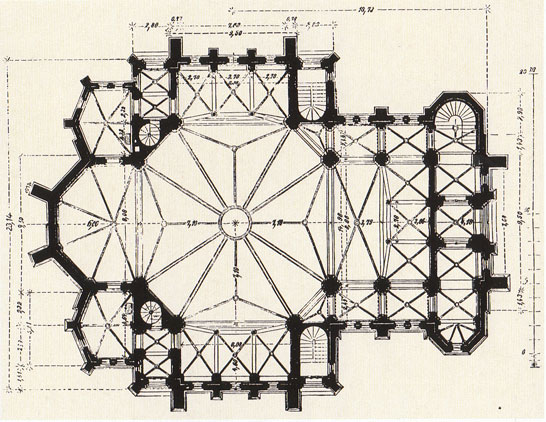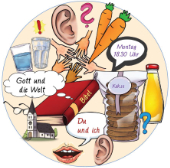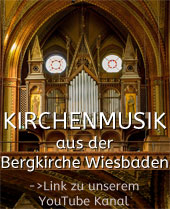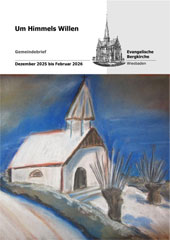Kirchengeschichte | Namen des Widerstands | Offene Kirche | Martin Niemöller Stiftung | Bergkirchenfest | Kultur im Bergkirchenviertel | Unsere Marmeladen Köstlichkeiten | Nacht der Kirchen
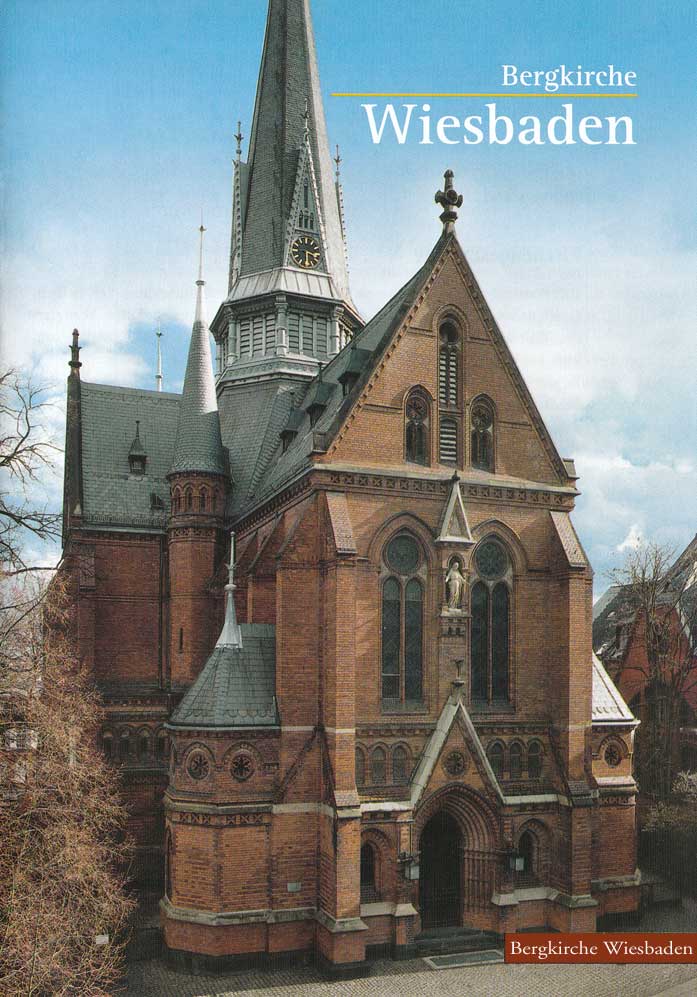 The Bergkirche Wiesbaden was built on a hill above the hot springs known as the Kochbrunnen by Johannes Otzen in 1876-79. Otzen was one of the well-known representatives of Historismus, the Neo-Gothic style of architecture. The church was dedicated on May 25th in 1879.
The Bergkirche Wiesbaden was built on a hill above the hot springs known as the Kochbrunnen by Johannes Otzen in 1876-79. Otzen was one of the well-known representatives of Historismus, the Neo-Gothic style of architecture. The church was dedicated on May 25th in 1879.
The path to construction of the second protestant church in the city was a long one. On the 4th of December, 1837 the presiding Dean Wilhelmi sent a petition to the government of the duchy of Nassau, informing them of the need for a second church – reminding them that he had been asking the Prince to pay attention to this necessity “repeatedly for years”.
The Mauritius Church, built in the Middle Ages, had long been unable to accommodate the crowd of worshipers on major holidays. The conclusion was reached that, a church and a school of its own should be built for every section of the city that was farthest from the then-only church, thus developing its own parish. The building site of the future church was chosen in a quarter where manual laborers and workers were living. The workers would be urgently needed during the Building Boom of the emergent “World Spa City.”
The government of the duchy of Hessen Nassau promptly agreed to the building of a second protestant church, but the required funds for the project were not available. And when the Maritius Church burnt down in 1850, the first priority was to quickly rebuild a parish church in the city center for the homeless congregation. Thus the Marktkirche was built on property gifted by the Duke, across from the ducal city palace. The planning of the Bergkirche was further delayed, leaving the building funds untouched.
Pursuit of the project was not conducive to the atmosphere of political tension after the war against Austria in 1866 and the ensuing annexation of the duchy of Nassau by Prussia. Only after the German-French war (1870-71) and the subsequent establishment of the empire, could the architectural competition take place. Johannes Otzen (1839-1911) was chosen based on his proposal for “the arrangement of a central building, with a most striking (gothic) spire on its front half.” Otzen would played a meaningful role in the history of protestant church architecture at the end of the 19th and the beginning of the 20th centuries.
Planning and Completion
Johannes Otzen came from Schleswig-Holstein and originally learned the craft of carpentry. At the Polytechnical school in Hannover one of his teachers acquainted him with neo-gothic and brick architecture. This is likely one of the reasons for his love for, and repeated use of the building style and elements of the Middle Ages.
 Johannes Otzen carefully considered the location and the long-range effect of his project. A photograph of a city view was passed down to us, in which he had drawn the outlines of the Bergkirche on the face of the adjoining hills.
Johannes Otzen carefully considered the location and the long-range effect of his project. A photograph of a city view was passed down to us, in which he had drawn the outlines of the Bergkirche on the face of the adjoining hills.
Presumably two other houses of God in the area affected his consideration: the richly decorated Synagogue at the Michelsberg (built in 1869, destroyed in the Nazi era) and the Russian Chapel on the Neroberg (1855), with its abundance of paintings. The Bergkirche, is situated with its Choir facing east and with the cruciform floor plan, which conforms to ancient Christian church construction tradition, and follows the “Regulations of Eisenach,” an authorized principle of church construction from 1861. On the other hand, he ignored the theory of the Regulations, in that he shortened both the nave and the transepts and, leaving the side aisles as walkways, widened the crossing into a large, irregular octagon which takes in about 50% of the church floorplan.
In this way he created a central room in which the congregation could follow the service without sight or sound being interrupted, and where the separation between the altar, the chancel and the congregation is vastly diminished.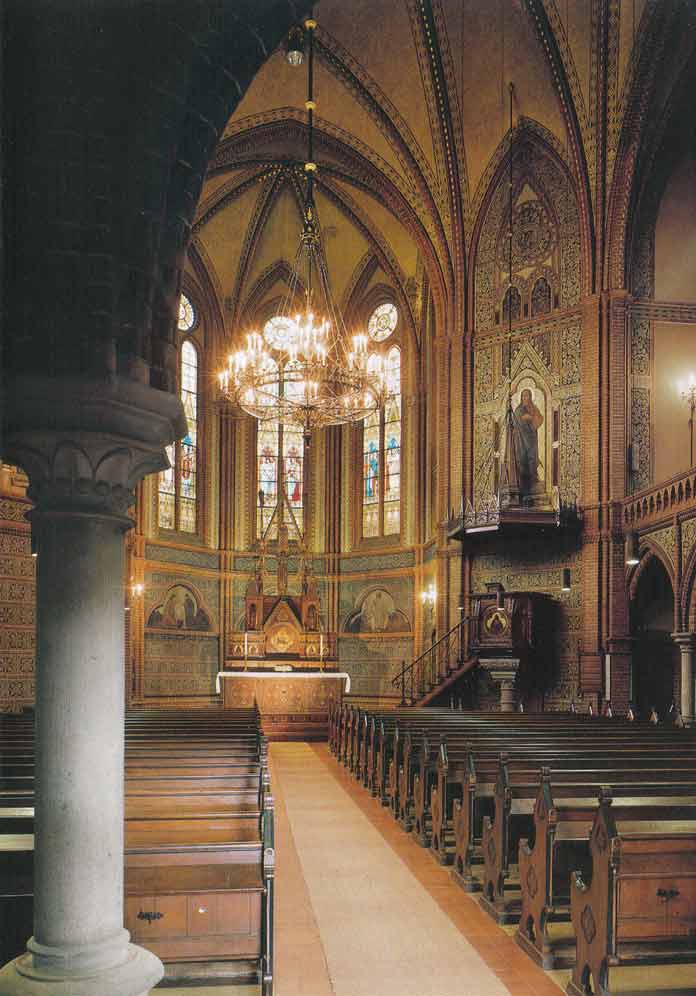
Already in 1867, as he was planning a church in Hamburg, Otzen spoke of the “recovery of a practical, useful protestant ‘preaching church.’” Also, when taking part in a competition in Bochun in 1875, he used – as he did in Wiesbaden – the expression ‘preaching church.’ In the building of the Bergkirche he made this striking expression a reality.
Not only did Otzen feel responsible for what he delivered; he also was a capable innovator, using a construction concept “from the inside to the outside.”
The outside church construction
The irregular octagon on the inside becomes a regular octagon outside, upon which the steeple rests. This is accomplished with steel construction. Supported by four abutment towers, the steeple soars above a low-ceilinged belfry.
The transept arms support gabled roofs, while the apse over three sides of the polygon support a hip roof.
The windows of the apse and the small window at the base wall on the north and south sides, as well as the windows of the nave, are in keeping with the early Gothic style of the 13th century.
For the transept walls, Otzen chose large rose windows under which run bind arcades, brought together with the rose window by pointed arches. The western façade from the main entrance is blended with a gabled arch as well as two large imposing tracery windows over a blind arcade. Between the windows over the entry portal stands a welcoming Christus statue.
An narthex is attached to the nave on the west side with a broad yoke that soars over the side aisles. The polygonal spiral stairway to the organ emporium terminates in the southern segment of the narthex. The northern segment was originally intended as a baptismal chapel, but was never used as such.
Symmetrical chapel-like sacristies were built on either side of the altar.
The Interior Room
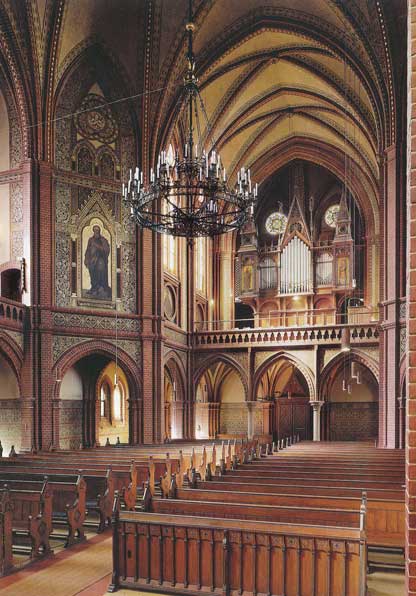 The Christus monogram is visible over the entry portal. To the right over the door is an image of Moses and to the left an image of John the Baptist. The church interior, the sanctuary, is defined by the warm tone of the red-brown bricks. At the same time one is surrounded by the larger-than-life wall images of the evangelists on the smaller sidewalls of the irregular octagon. The evangelist John is somewhat hidden by the chancel baldachin, which repeats in wood carving the forms of the belfry and the top of the steeple.
The Christus monogram is visible over the entry portal. To the right over the door is an image of Moses and to the left an image of John the Baptist. The church interior, the sanctuary, is defined by the warm tone of the red-brown bricks. At the same time one is surrounded by the larger-than-life wall images of the evangelists on the smaller sidewalls of the irregular octagon. The evangelist John is somewhat hidden by the chancel baldachin, which repeats in wood carving the forms of the belfry and the top of the steeple.
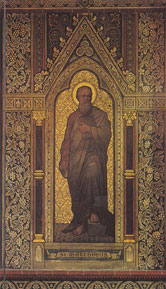 The four evangelists appear with their names on golden letter bands; their gazes seeming to be engrossed in the trefoil of the blind arches. The nave is surrounded and defined by these images. The height of the vaulted ceiling and the wrought iron wheel chandelier emphasizes the width of the room in the center of the church.
The four evangelists appear with their names on golden letter bands; their gazes seeming to be engrossed in the trefoil of the blind arches. The nave is surrounded and defined by these images. The height of the vaulted ceiling and the wrought iron wheel chandelier emphasizes the width of the room in the center of the church.
Two round windows at the terminus of the two pointed arch windows behind the organ case are contribute to the vertical dominance of the west façade from the outside. The images on the organ case of King David with his lyre and St. Cäcilie with her hand organ emphasize the importance of music for the worshipping congregation.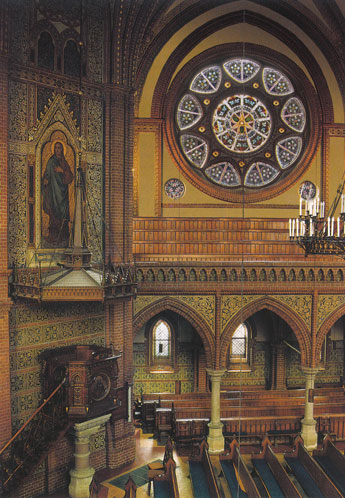
The Apse
We now turn back to the brick-construction altar. A woodcut letter band proclaims the Gospel message, “Come to me, all who are weary and burdened, and I will give you rest,” as an invitation to worship and communion. Underneath, in four woodcut medallions, one sees four images from the Old Testament who represent sacrifice: Abel, Isaac, Melchisedeck, and Aaron. The image of the Lamb is in a quatrefoil in the center. The figures of Mary and John stand in two tower-like structures, representing the followers of the crucified Savior. The crucifix is surrounded by a mandorla, which binds the attributes of the evangelists together around the crucified Christ. Two angels with trumpets announce the saving event, the main parts of which are shown in the images on the wall of the apse: the birth, baptism (hidden behind the altar), and resurrection of Jesus. The three wall paintings are connected together with the verse from 1st John: “See what great a Love the Father has shown us, that we should be called the children of God.”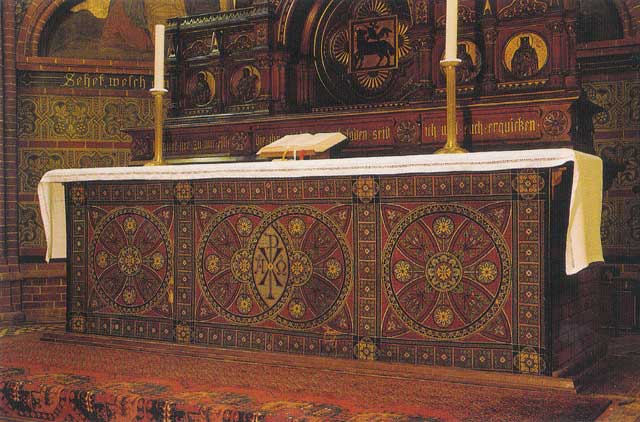
The apse windows show the twelve apostles, who announce to the people in the sanctuary the message of healing to be taken out into the world. They appear in the place that is closest to the outside world. Finally, the crown of the apse window, at the continuance of the mid-axis of the nave, is the round image of the thorn-crowned Jesus.
At the request of the church council of the time, the circular paintings of the reformers Martin Luther, Philipp Melanchthon, Huldreich Zwingli and Johannes Calvin were installed on the sidewalls of the apse and of the nave in front of the organ case.
The relief images of the preaching Christ and John the Baptist are on the body of the chancel.
A remarkable aspect of the Bergkirche is the detailed painting of the sanctuary. The visitor is surrounded by plant motifs. Johannes Otzen advocated for “the natural drawings of entwining floral forms.” The connection between communion and the illustrations of wheat and wine grapes on the back wall of the apse is obvious. At some unknown point in time, the tones were changed somewhat. Nevertheless, even today the warm color of the bricks with the lively forms of the ornamentations and the colors of the pictures remain an unchanged totality. Many buildings in the area were destroyed in 1942-45 by bombs, but the Bergkirche was spared damage. Both inside as well as outside, it is an example of one of the best- preserved churches of the Historismus era.
The Organ
Construction of the organ was taken on in 1879 by the well-known organ manufacturer E.F. Walcker in Ludwigsburg, but supposedly was never completed. This decision presumably concerned the sound, which was designed to correspond with the Late Romantic, but which was soon felt to be out of date and not in keeping with the playability of the instrument. The Franconian firm, Fa. Steinmeyer, started a comprehensive renovation in 1930. In 1932, Albert Schweitzer gave an organ recital in the Marktkirche, at the end of which some Bergkirche members requested that he give an expert appraisal of the Bergkirche organ. Thus it happened that, around midnight, Schweitzer improvised a small private concert in which he played some chorales. In a detailed letter, which is preserved in the congregational archives, he summarized his impressions of the instrument and gave his recommendations for the necessary changes. The latter were apparently integrated into the rebuilding so that the tone would come closer to that of the Baroque sound.
The organ has 40 registers, divided among three keyboards and the pedals. The third manual is built as the swell box. The organ is equipped with an electro-pneumatic tracker.
Bells
 The three bells of the Bergkirche were cast in 1878 in the foundry Hamm, in Frankental. They rang the tones of C sharp, E and A, and bore the three inscriptions, “Glory to God in the highest,” “Peace on Earth,” and “Good will to all people.”
The three bells of the Bergkirche were cast in 1878 in the foundry Hamm, in Frankental. They rang the tones of C sharp, E and A, and bore the three inscriptions, “Glory to God in the highest,” “Peace on Earth,” and “Good will to all people.”
In 1917, despite their inscriptions, the bells were beaten to pieces and the bronze was used to manufacture war weapons. In 1920 replacement steel bells in the tones of D, F sharp and A were cast by the foundry Schilling & Lattermann in Apolda. They continue to do their work to this day.
Conclusion
The artistic design of the church, with its wealth of ornamentation, was a point of controversy from the beginning. Johannes Otzen insisted however, that it is necessary to lift the spirit of those who will “tread through the space,” so that those who enter are able to leave behind “the troubles of daily life.”
In a time of change and stylistic reversals, Otzen sought a way to implement the notion of a “preaching church.” Still, he remained bound to the conventions of his time by making the story of redemption experiential within the sanctuary. This was accomplished through the combination of a number of traditional means with modern structural innovation, admittedly – as is especially evident in the gold background of the paintings – in a very stationary form.
Only a few years passed before Otzen’s experiment seemed problematic, particularly after the collapse following the 1st World War. The painful experiences of the 2nd World War, combined with the national socialist tyranny, strengthened the voices of resistance. Thus it is not surprising that, in the second half of the 20th century, efforts were made to radically alter the church. These were prevented, as the opinion won out, that all elements of the construction, particularly the sanctuary, are indivisibly bound together. At any rate, the coherence of the Bergkirche sanctuary always – and particularly in times of danger and harassment – functioned to bring people together and hold them together, and was also able to bring people to their senses, before they turned their backs on others. Congregational pastor Franz von Bernus said in 1939 – apparently due to the repression that he and the congregation as a Confessing (resistance) Church congregation suffered, that “above all, the closeness of this space is the thing that will guide us and keep us together, like a family.” From the early 1930s until its defeat, the Bergkirche had been in conflict with the National Socialist State.
The sacred spaced created by Johannes Otzen was preserved through the storms of history, not only as a place of preaching and communion, but also, in the ancient Christian sense, offering protection and preserving community.
All of these elements of Christian life have their autonomy and their corresponding interdependence. Thus it has often been experienced anew by the congregation, always accompanied by the careful attention to the church music that plays a prominent role in worship services and in concertizing.
Johannes Otzen
10.8.1839 Born in Sieseby by Schleswig
1855-1857 Study as carpenter
1859/62 Study at the Poly-technical College Hannover
1862/66 Construction leader in the Atelier of his teacher,
Conrad Wilhelm Hase
1866/69 Employed with the Nation of Prussia
begin 1869 Employed as architect in Berlin
1878 Lecturer at the Technical College Berlin
1881 Professor at the Technical College Berlin
1880 Member, the Academy of Architecture
1883 Member, the Academy of Art
1904/07 President, the Academy of Art
6.8.1911 Died in Berlin
The contributing Artists
Design and Plans:Johannes Otzen
Wall paintings, decorative and figurative designs for the glass windows:
Hermann Schmidt, Hamburg
Sculpture on the altar, chancel and organ housing: Bildhauer Dag, Hannover
Glass painting: Schulze, Leipzig and Arnold, Wiesbaden
Artistic metalwork: E. Puls, Berlin

